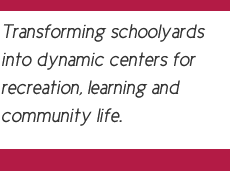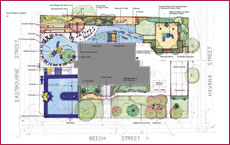Overview
BSI schoolyards were developed through a participatory planning process, rooted in the idea that schoolyards are a resource for both schools and neighborhoods alike. Our planning process brought together teachers, principals, community partners, neighbors, and other members of the school community. Committees worked professional landscape architects and a project manager from the City of Boston. In addition to guiding the design of new schoolyard spaces, the process built a sense of ownership among committee members that assists in efforts to sustain stewardship and educational programming.
Our goal was to design schoolyards that met the needs of the school and community while continually developing our schoolyard and outdoor classroom model. Over the years, we developed materials that helped us work toward those goals: a Schoolyard Design Guide and Outdoor Classroom Design Guide that illustrates our approach to design, and the BSI Planning Workbook which is a resource for engaging the schoolyard community in the schoolyard planning process.




